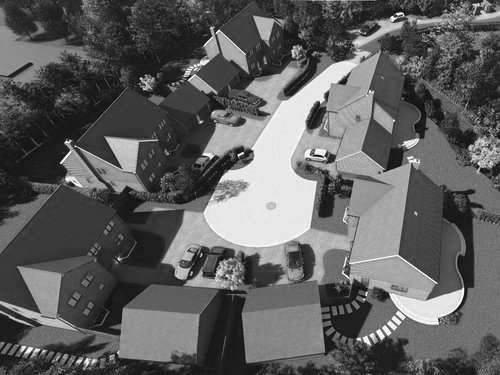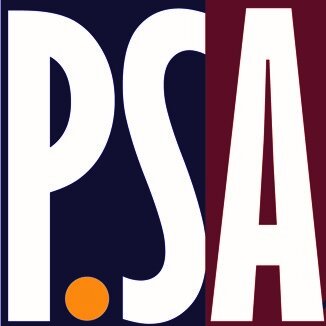Insightful, proactive and knowledgeable
Paul Stevens Architecture Ltd was established in 2000 in Salisbury, Wiltshire by Paul Stevens who became a Chartered architect and member of the Royal Institute of British Architects (RIBA) in 1987.
Described by previous clients as "insightful", "proactive" and "knowledgeable", the architectural practice has a varied workload of both new and refurbishment work which includes schools for County Councils, housing and flats for local developers and housing associations, private housing and ecclesiastical projects.
Paul Stevens Architecture is now made up of six members of staff including four architectural technicians and an office manager supporting the Architect Paul Stevens.
Paul Stevens Architecture welcomes commissions located in Wiltshire, Hampshire, Dorset and Somerset
Our Services
-

Planning
We pride ourselves on our experience and knowledge of the planning process, we have a close working relationship with both Planners and Planning Consultants to guide your project through the planning process.
-

Detailed design
Once Planning approval is obtained, we work closely with Structural Engineers and other consultants, assisting with the discharge of any planning conditions. We provide detailed construction drawings for Building Control with suitable specifications for Contractors to price from.
-

Construction
We carry out contract administration, liaising between Clients and the Contractor, regular site meetings & site inspections, and monitor the quality of the build.
-

Interior Design
We are thrilled to now offer an Interior Design service through our partnership with Sorrel Interiors. With almost 9 years experience in high end residential and show home design, our Interior Design Specialist has a wealth of knowledge and firmly believes that enjoyable interior design is for everyone.
SERVICES WE PROVIDE
Land/building surveys
Feasibility studies
3D Modelling & Rendering
Planning applications
Building Regulation drawings
Building Control applications
Schedules of Work
Specifications
Tender management
Site Inspections
Preparing monthly valuations and issuing payment certificates
Issuing Practical Completion Certificates
Masterplanning
Interior Design
BUILDING TYPES
Domestic New Build, Extensions, Alterations and Renovations
Commercial New Build, Extensions, Alterations and Renovations
Community projects (Village Hall/Library/Sports Centre)
Schools
Housing Developments
Garden Offices
Barn Conversions
Conversion of Outbuildings into Dwellings/Annexes
Loft Conversions
Converting Houses/Buildings into HMO
Alterations/Refurbishment of Listed Buildings
Church Inspections (Quinquennial - 5yr Inspections) and Maintenance of Ecclesiastical Buildings
MOD (Ministry of Defence)
Meet the Team
-

Paul Stevens
ARCHITECT | DIRECTOR
-

Dan Hudson
ASSOCIATE
-

Chloe Bickerstaffe
ARCHITECTS ASSISTANT
-

Rachel Tubb
OFFICE ADMINISTRATOR
-

Nigel Bruton
CONSULTANT ARCHITECTURAL TECHNOLOGIST
-

FREYA PATTERSON
INTERIOR DESIGNER SPECIALIST
-

Clemmie
